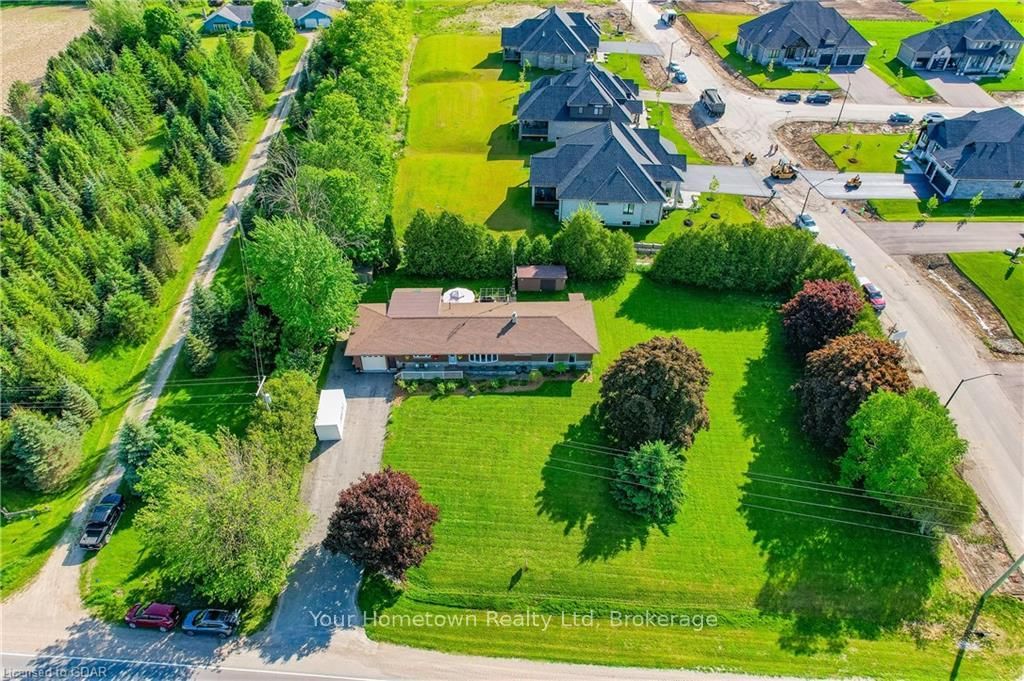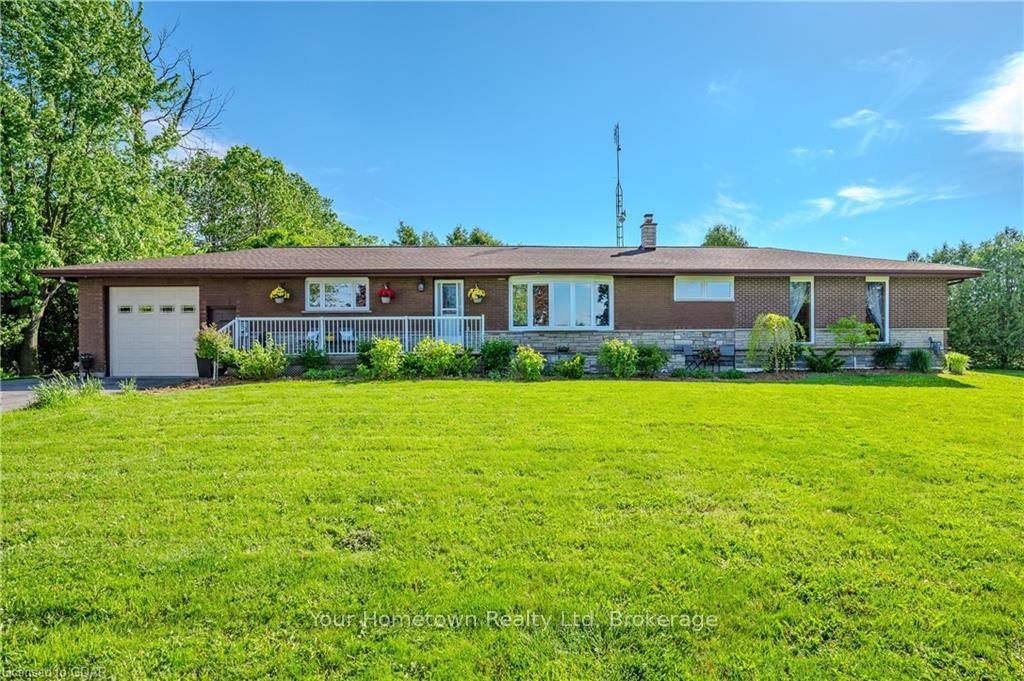Overview
-
Property Type
Detached, Bungalow
-
Bedrooms
1 + 1
-
Bathrooms
2
-
Basement
Walk-Up + Sep Entrance
-
Kitchen
1
-
Total Parking
9 (1 Attached Garage)
-
Lot Size
150x200 (Acres)
-
Taxes
$5,417.87 (2024)
-
Type
Freehold
Property description for 5382 WELLINGTON ROAD 125 Road, Erin, Rural Erin, L7J 2L9
Estimated price
Local Real Estate Price Trends
Active listings
Historical Average Selling Price of a Detached in Rural Erin
Average Selling Price
3 years ago
$1,650,333
Average Selling Price
5 years ago
$1,062,500
Average Selling Price
10 years ago
$679,500
Change
Change
Change
Number of Detached Sold
April 2025
5
Last 3 Months
5
Last 12 Months
5
April 2024
1
Last 3 Months LY
2
Last 12 Months LY
3
Change
Change
Change
How many days Detached takes to sell (DOM)
April 2025
31
Last 3 Months
54
Last 12 Months
42
April 2024
14
Last 3 Months LY
33
Last 12 Months LY
49
Change
Change
Change
Average Selling price
Inventory Graph
Mortgage Calculator
This data is for informational purposes only.
|
Mortgage Payment per month |
|
|
Principal Amount |
Interest |
|
Total Payable |
Amortization |
Closing Cost Calculator
This data is for informational purposes only.
* A down payment of less than 20% is permitted only for first-time home buyers purchasing their principal residence. The minimum down payment required is 5% for the portion of the purchase price up to $500,000, and 10% for the portion between $500,000 and $1,500,000. For properties priced over $1,500,000, a minimum down payment of 20% is required.








































